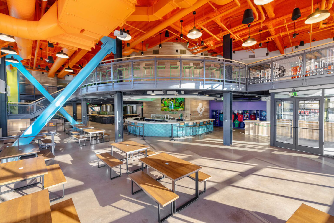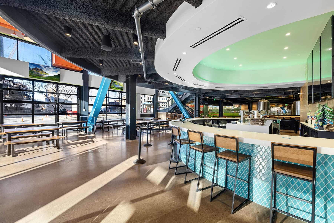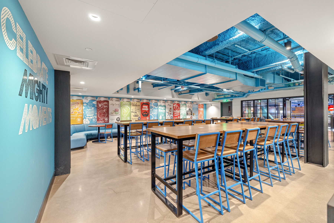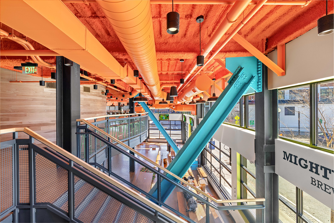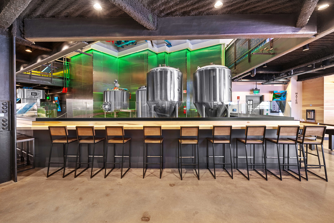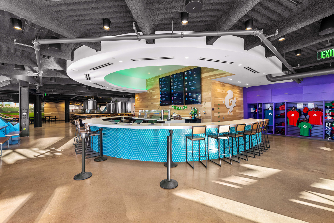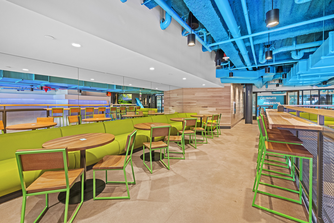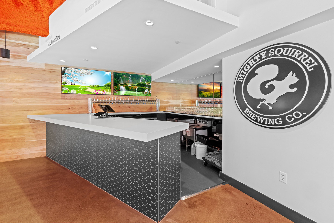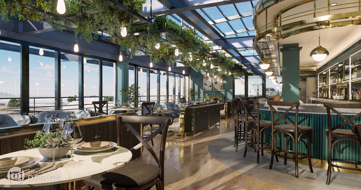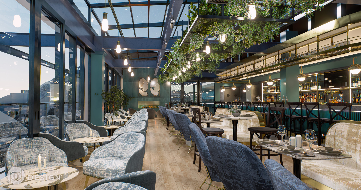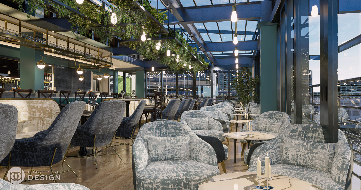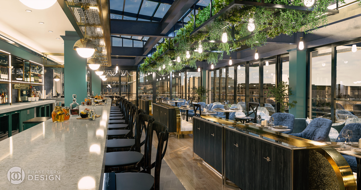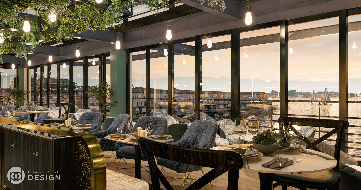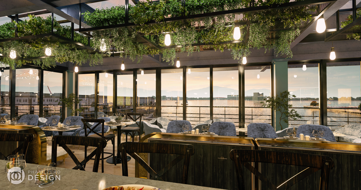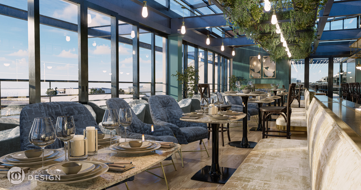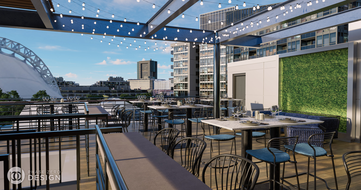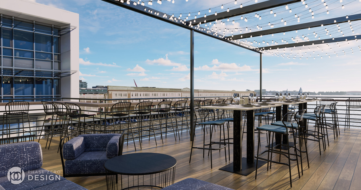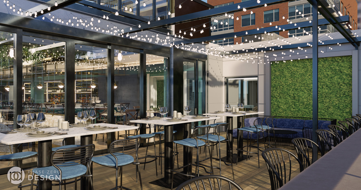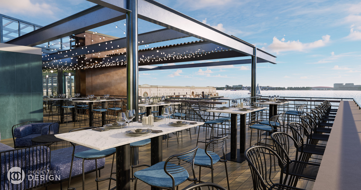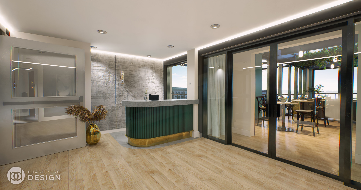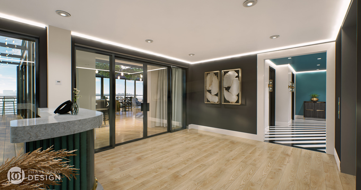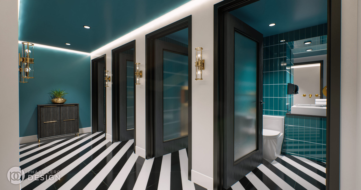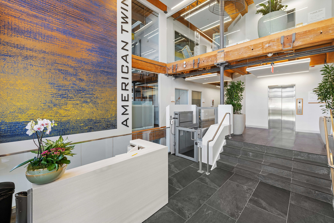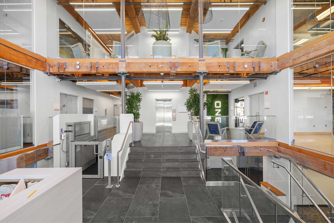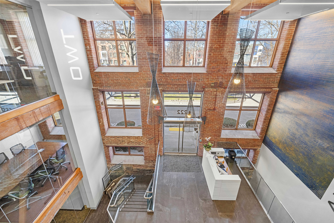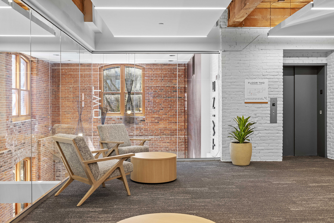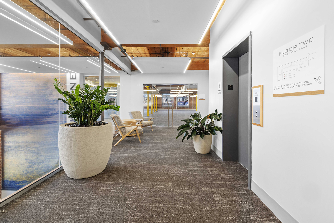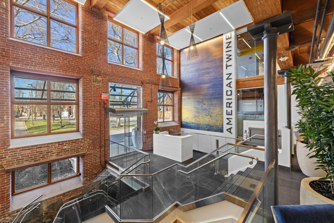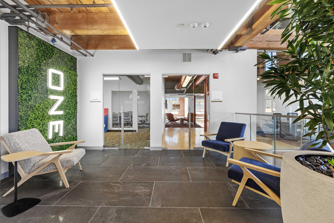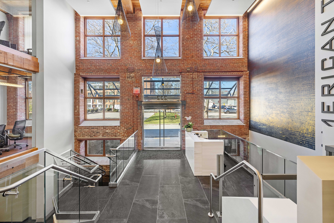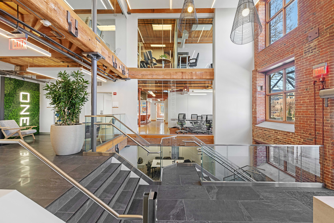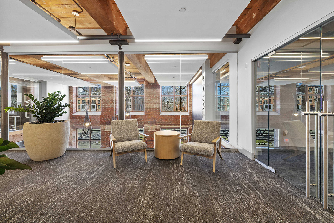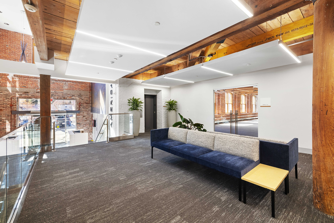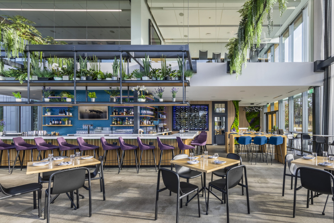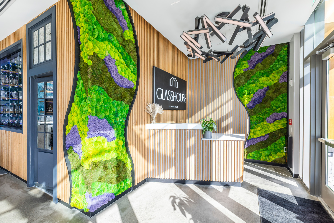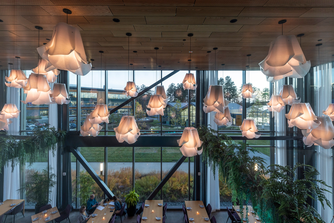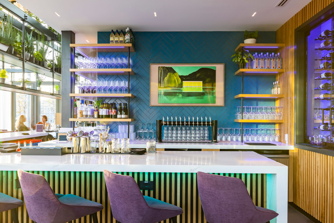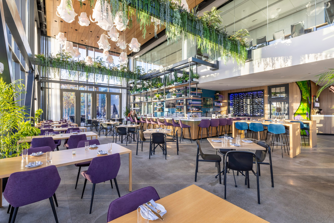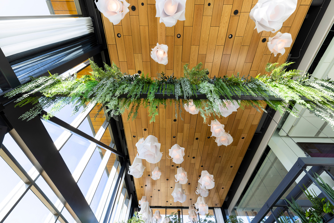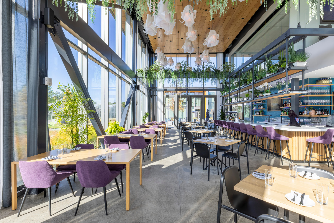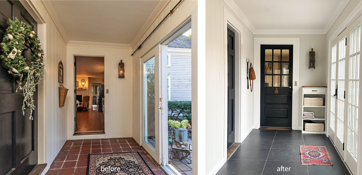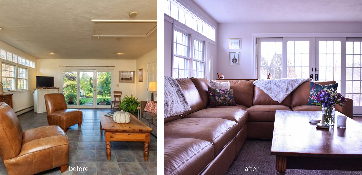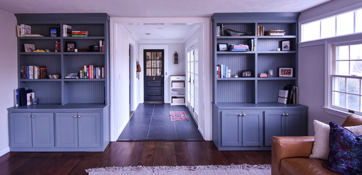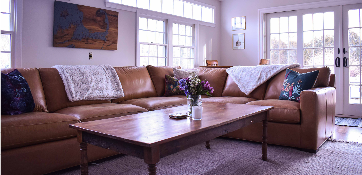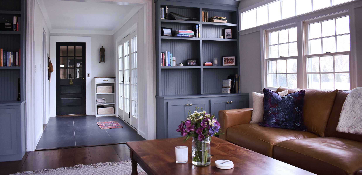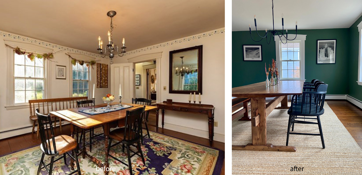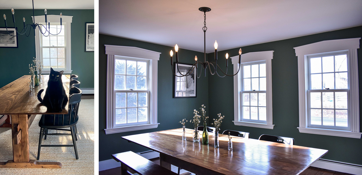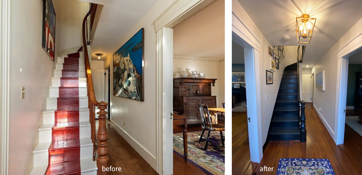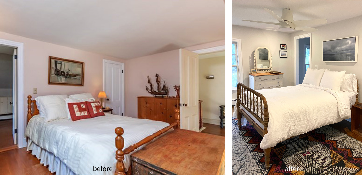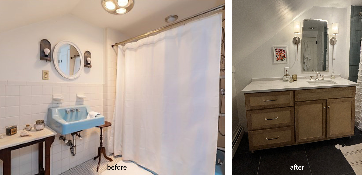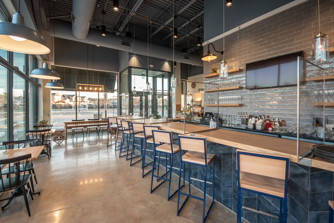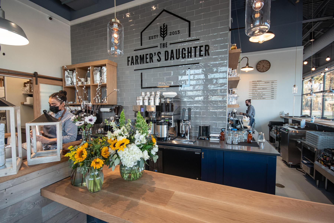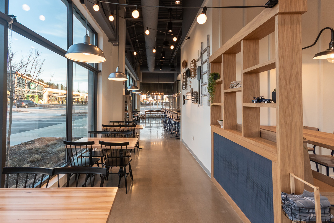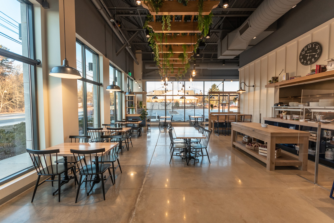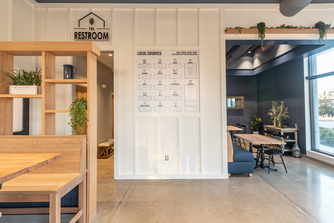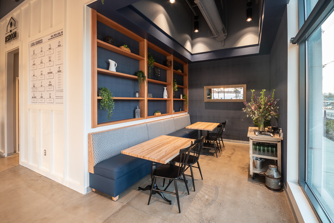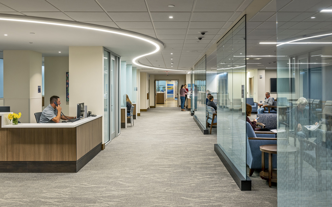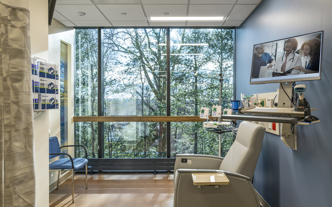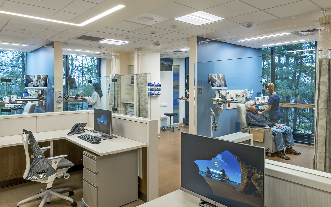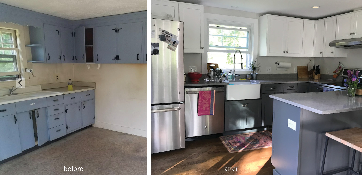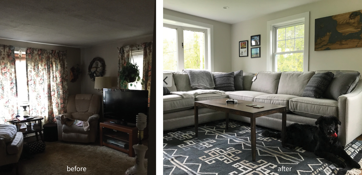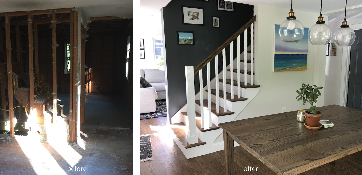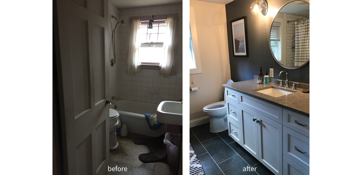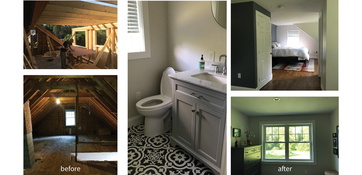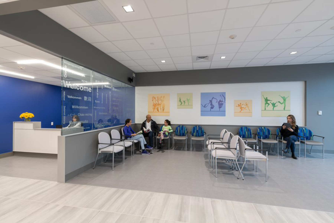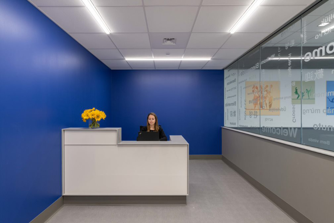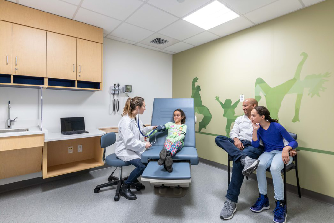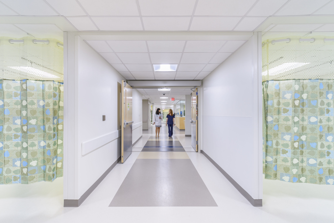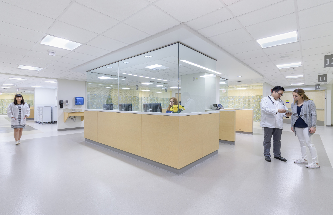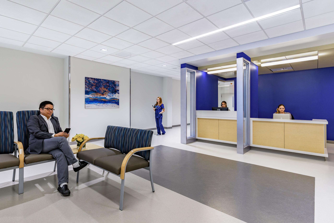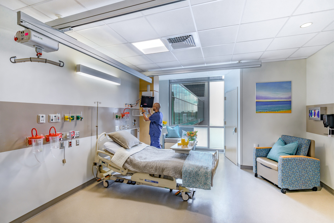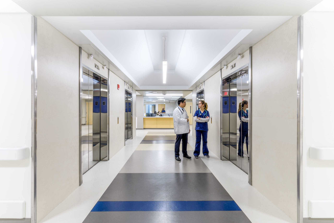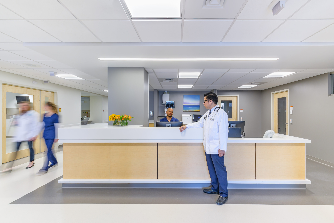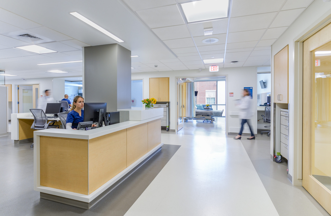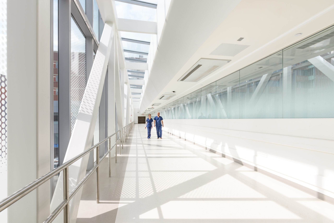DESIGN PORTFOLIO
For interior consulting services, please contact [email protected]
Over the course of my career, I’ve worked in many market sectors gaining a diverse set of skills. I feel most excited, inspired and driven when working closely with clients helping to bring their visions, personalities and brands to life.
NCIDQ Certified Interior Designer – Issued Oct. 2018
LEED AP ID+C – Issued May 2016
MIGHTY SQUIRREL BREWING CO. – Boston, MA
Completed in 2024
12,900 Square Feet
Working as a Senior Interior Designer at Phase Zero Design, alongside Project Architects, I had an extraordinary experience working with the creative, enthusiastic team at Mighty Squirrel. We used their beer’s unique identities as inspiration for the interior design of this project. We worked to create unique design personalities for patrons to experience as they move about the two story space visiting the four different bars. This space also includes a commercial kitchen, coffee bar and fully functioning brew deck.
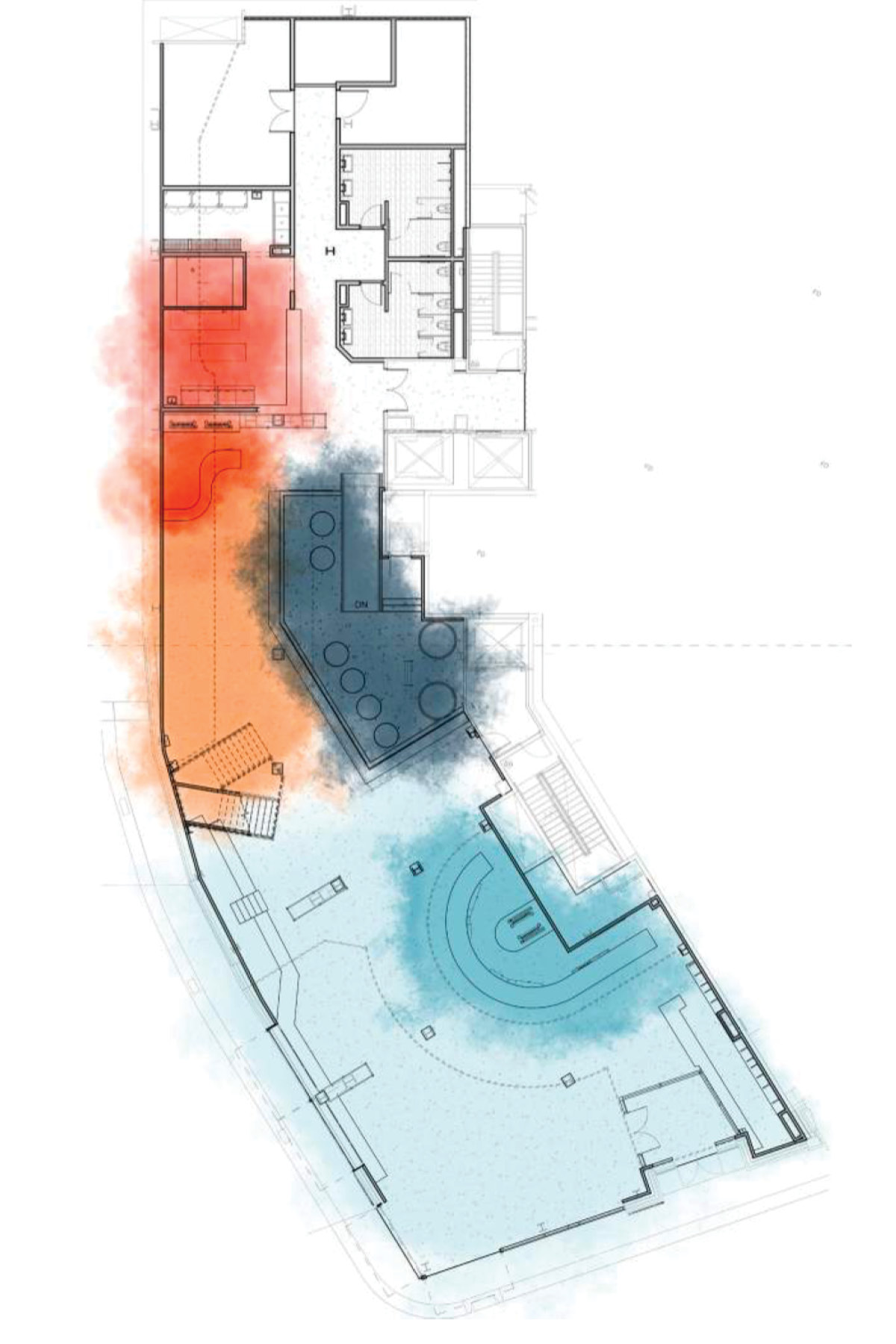
Photography from Phase Zero Design.
.LEGAL SEA FOODS – HARBORSIDE – Boston, MA
Renderings developed Summer 2023 – construction completed in 2024 – final built design varied from proposed below.
I was part of the Phase Zero Design team that designed the cosmetic and brand updates for Legal Sea Foods’ iconic Harborside location. We developed a design concept, selected finishes, and completed the construction documentation for the renovation of their iconic third floor.
Renderings created by Stephen Schwab at Phase Zero Design.
AMERICAN TWINE – Cambridge, MA
Completed in 2024
17,800 Square Feet
While working as a Senior Interior Designer at Phase Zero Design, I was part of the team that designed the renovation of the American Twine Office Building. We modernized the public amenities spaces for current and future tenants. The lobbies and corridors were updated to honor the integrity of this historic building.
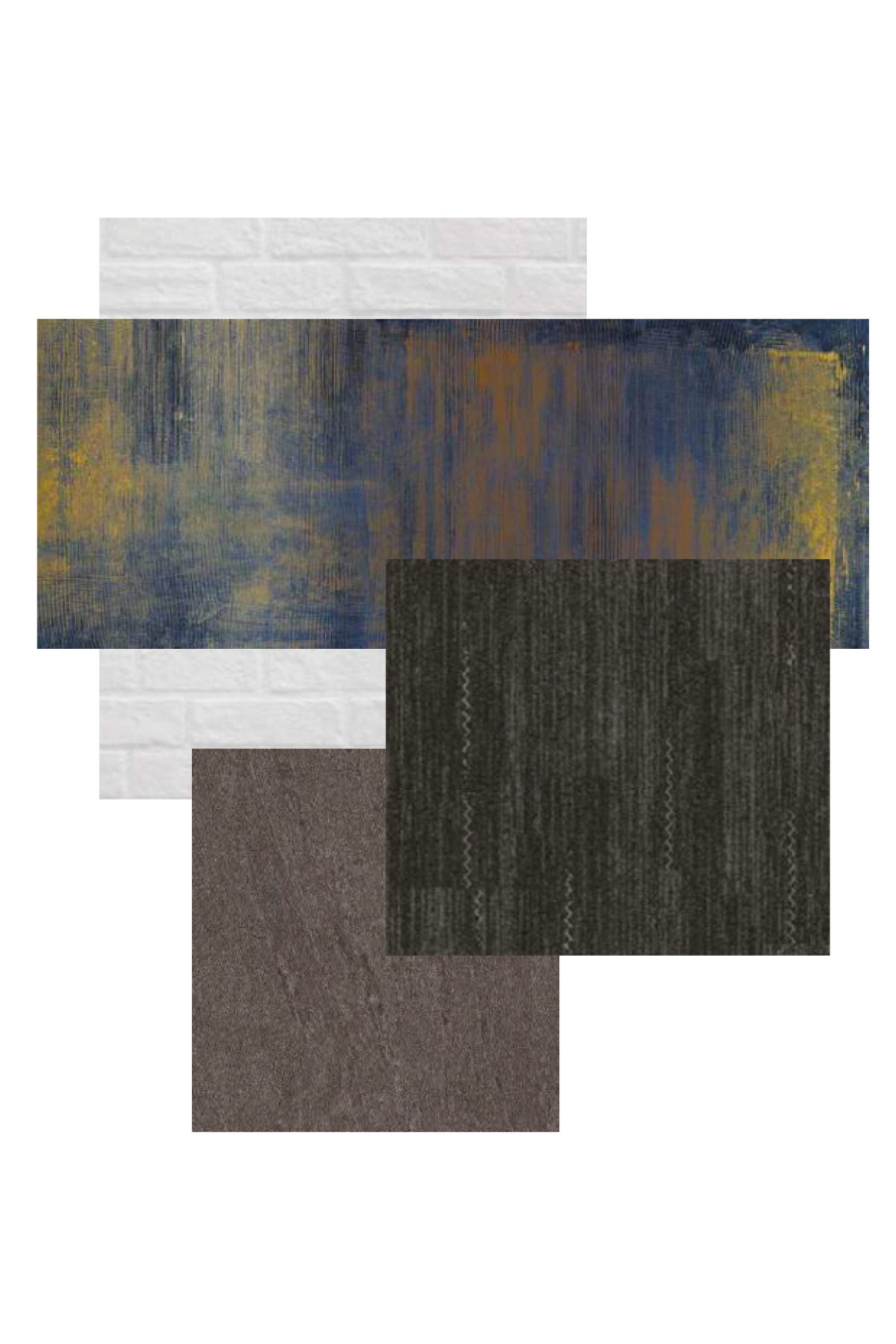
Photography from Phase Zero Design.
GLASSHOUSE KITCHEN – Research Triangle, NC
Completed in 2022
6,150 Square Feet
While an Interior Designer at Phase Zero Design, we worked for Alexandria Real Estate Equities to develop an on-campus restaurant for staff and locals to enjoy. We developed a space that is visually striking without overshadowing the cuisine served in the space. From the moment one enters this space, eyes are drawn to natural elements that work to blend interior and exterior experiences.
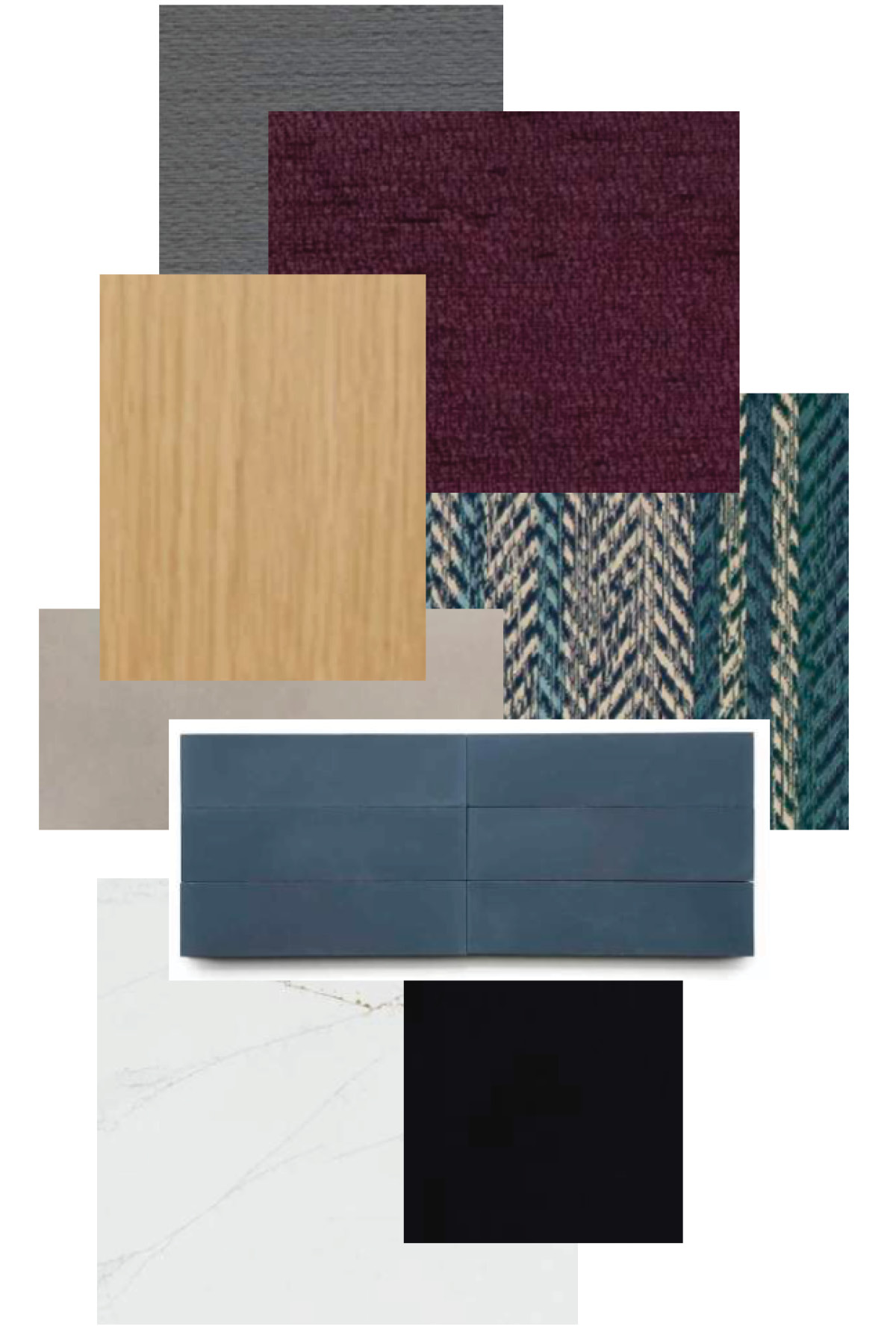
Photography by Elisif Photography for Phase Zero Design.
SANDWICH ROAD – Plymouth, MA
Completed in 2022
3,100 Square Feet
This cosmetic renovation was an opportunity to bring an updated identity into an historic home built in the 1800’s. This was achieved through new furnishings and lighting; fresh paint and refinished flooring throughout; sourcing historic planks for new flooring where needed; along with new tile work and a bathroom renovation.
THE FARMER’S DAUGHTER – Sudbury, MA
Completed in 2021
3,775 Square Feet
A local, truly farm to table restaurant. I grew to love their first location in Easton, MA and while at Phase Zero Design, was honored to be a part of the design of their second location. It was an excellent opportunity to be a part of bringing the design to completion and manage the construction administration through the pandemic.

Photography from client.
DANA-FARBER CANCER INSTITUTE – Merrimack Valley, MA
Completed in 2020
40,000 Square Feet
While working at the SmithGroup I was the lead interior designer on the development of a Medical Oncology Outpatient Satellite. This project consolidated two separate existing community facilities into one at Merrimack Valley as part of a rebranding and standardization of care by Dana-Farber Cancer Institute. The project included the renovation and upgrade of the building systems to support the Medical Oncology Satellite program of 24 exam rooms and 32 Infusion Bays as well as a USP 800 compliant compounding pharmacy.
The interior design focuses on crafting an experience for patients to enter and feel welcomed and supported by both the Dana-Farber & Merrimack Valley communities. To accomplish this experience we drew inspiration for finishes and their application from the project’s location in the Merrimack River Valley Region. The Merrimack River has influenced the development of this region and proved a deep history in industry and manufacturing with a strong connection to the river itself. Our interior design goal then evolved to “Create a sense of built-to-last, industrial architectural masses sitting along the flowing river’s bank that ties the design to the community.”
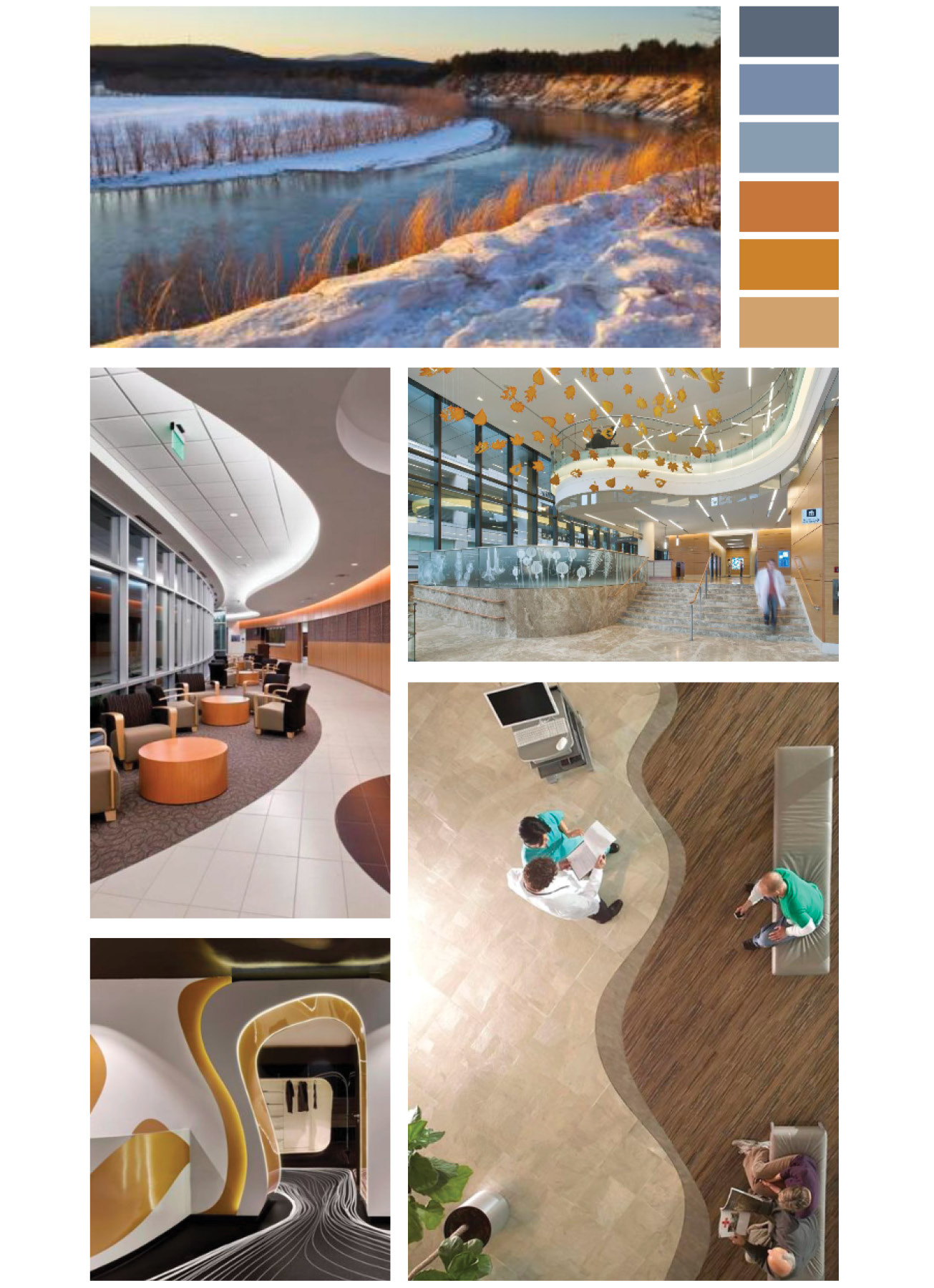
Photography from the SmithGroup.
ASH STREET – West Bridgewater, MA
Completed in 2018
1,250 Square Feet
This gut-renovation transformed a traditional New England Cape style home into a Modern Cape. This was accomplished by the removeal of walls to create an open concept first floor. The unfinished attic was completed with the addtion of a dormer off the back of the house to make a sencond floor master suite.
BOSTON MEDICAL CENTER – FAMILY MEDICINE – Boston, MA
Completed in 2018
Boston Medical Center’s Family Medicine Clinic located in Boston’s historic South End emphasizes community-based care with its mission to provide consistently accessible health services to all. While working at TRO JB I was part of the team that developed the new Family Medicine Clinic for BMC.
The design intent for this project was to create an environment that is reflective of the community that BMC serves. This goal was achieved through the use of graphic design elements as part of the built environment. The playful graphics are intended to make all visitors to the Family Medicine Clinic feel welcomed and that they are represented. With Family Medicine being part of the Boston Medical Center umbrella the design team focused on BMC’s guiding principal “one hospital, one campus” to connect the clinic to the main hospital with consistent facility standards and a brand identity palette. The resulting outcome has been inviting family clinic focused on patient-centered care.
BOSTON MEDICAL CENTER – ADDITION AND RENOVATIONS – Boston, MA
Completed in 2017
Boston Medical Center (BMC) is a private, not-for-profit, 508-bed, academic medical center. BMC emphasizes community-based care with its mission to provide consistently accessible health services to all. The largest safety net hospital in New England, BMC offers a full spectrum of pediatric & adult care services.
While working at the TRO JB I was an interior designer on the team that helped BMC transform its clinical campus to prepare the hospital to thrive well into the future. With the mantra “one hospital, one campus” serving as a guiding principle, the design team strived to create unifying elements that connect the infill project with the hospital campus. This has been achieved by developing facility standards, supported by a standardized design approach for key touchpoints, connective spaces and patient treatment zones. The resulting outcome has been transformative, welcoming and connected spaces in support of patient-centered care.
2018 Floor Focus Award winner.

LET’S CONNECT
Get Inspired – Visualize – Create
Tell me about your project by emailing me [email protected]

